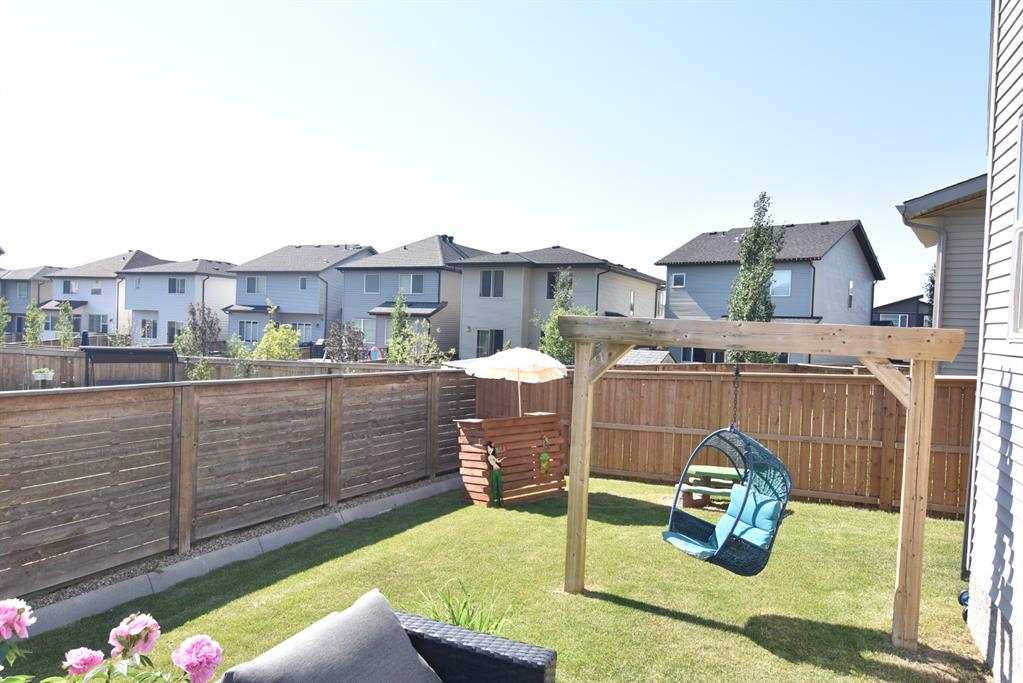38 Walden Heath SE
Overview
| Area | 1,803 sq ft |
| Bedrooms | 3 |
| Bathrooms | 3 |
| Garages | 2 Car (Attached) |
| Year Built | 2016 |
| Lot Size | 4208 sq ft |
| Architectual Style | 2 Storey |
| Interior Features | Closet Organizers, No Animal Home, No Smoking Home |
| Exterior Features | Back Yard, Cul-De-Sac, Landscaped, Fully Fenced |
| Fireplace Features | Family Room, Gas, Glass Doors |
| Flooring | Ceramic Tile, Hardwood |
| Heating | Forced Air, Natural Gas |
| Roof | Asphalt Shingle |
| Zoning | R-1N |
Description
Beautiful home built on a huge pie shaped lot, in the middle of a cul-de-sac. Main floor has 9' ceilings and high end engineered hardwood, Living Room with a fireplace, and a good sized gourmet kitchen. Kitchen has quartz counter-tops, stainless steel appliances, an eating bar, and a breakfast nook. There is also a Mudroom on the main floor, with a half bath. Sonos Speaker system throughout the main floor and Master en-suite. Second Floor has a Bonus Room, a Master Bedroom with His/Her Walk-in closets and a Master en-suite with separate tub and custom shower. Two more decent sized bedrooms, with walk-in closets in each, on the second floor with a full bath and Upstairs Laundry. Full fenced and landscaped backyard, perfect for summer entertainment for adults and kids. Backyard has a deck, swing, and a built-in bar. Basement has rough in plumbing and a window for any future ideas.

































