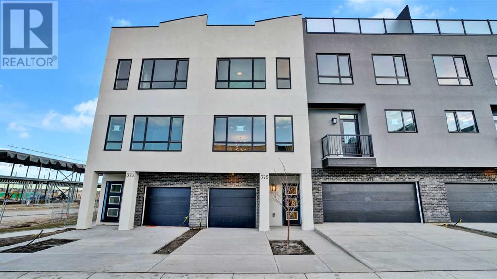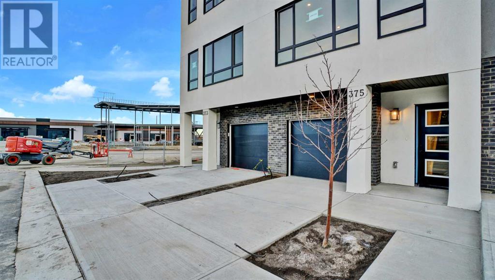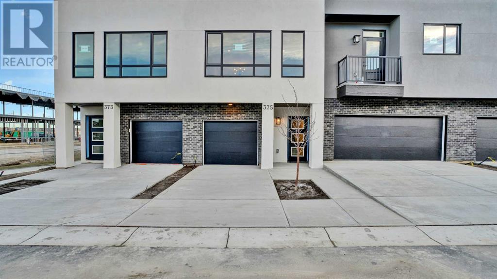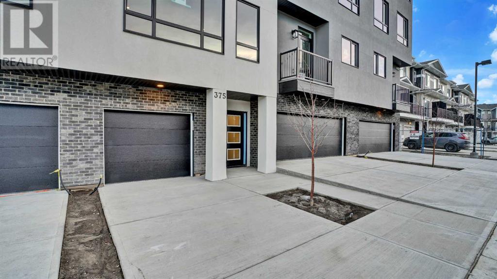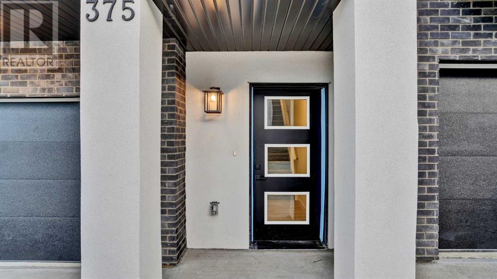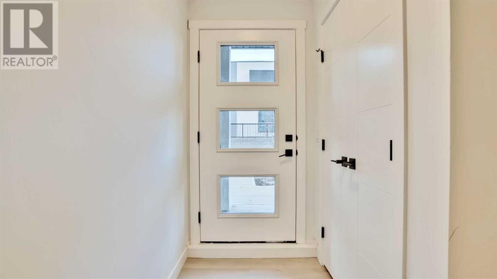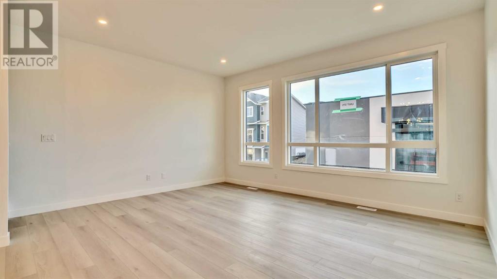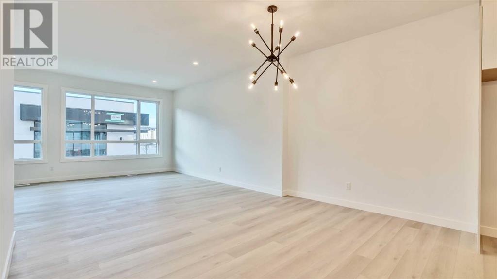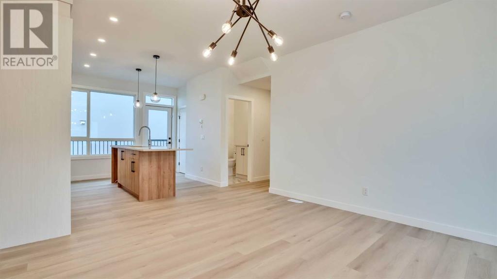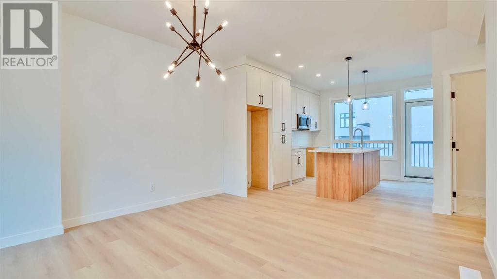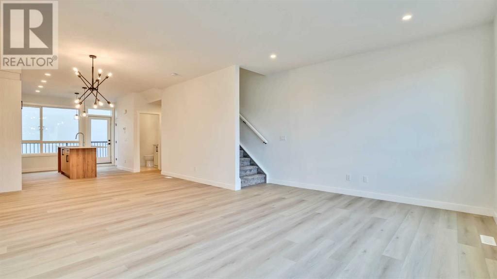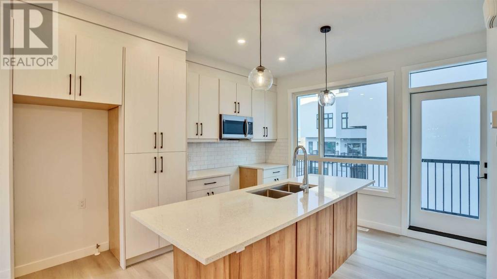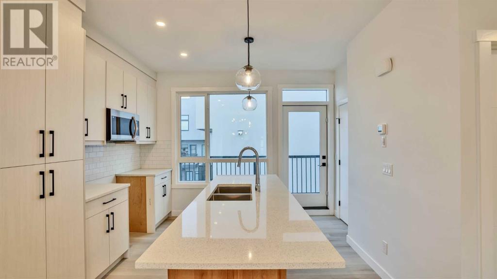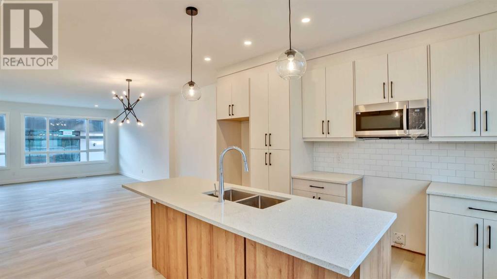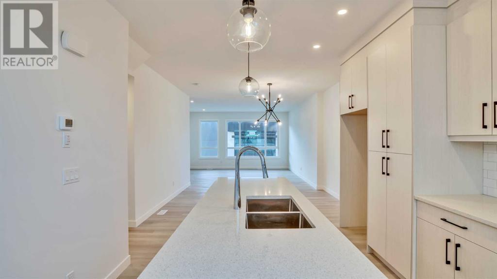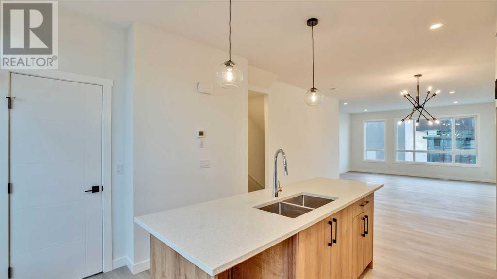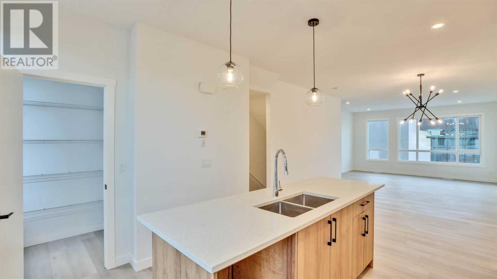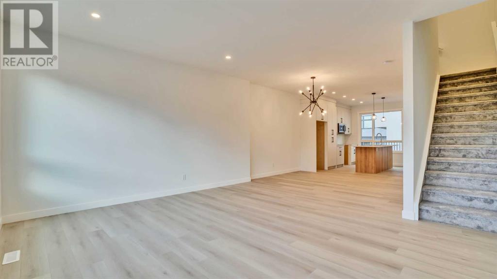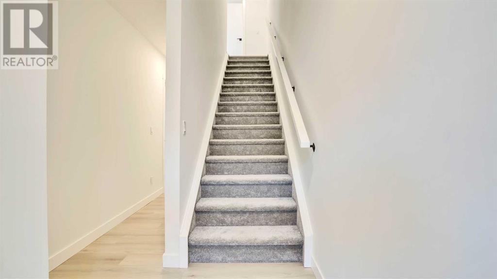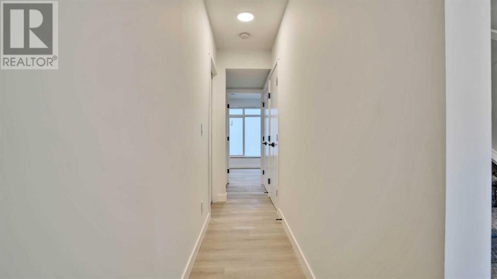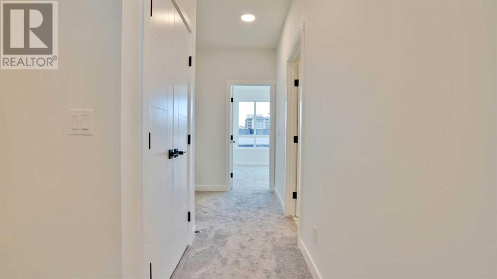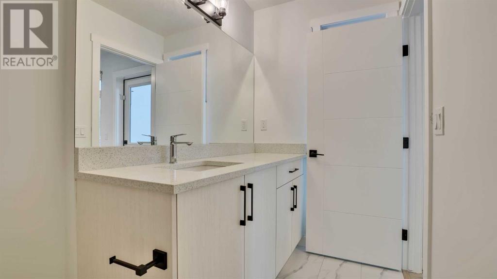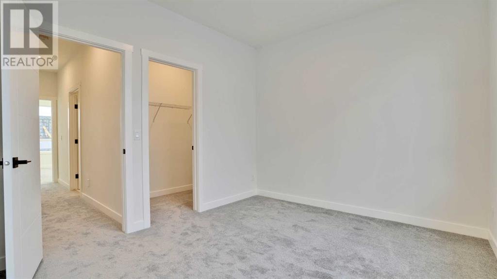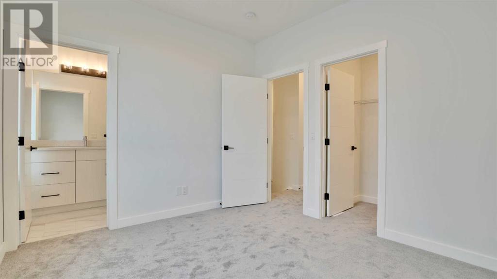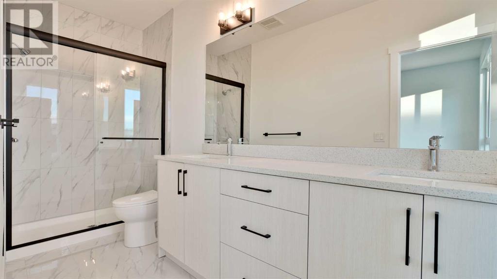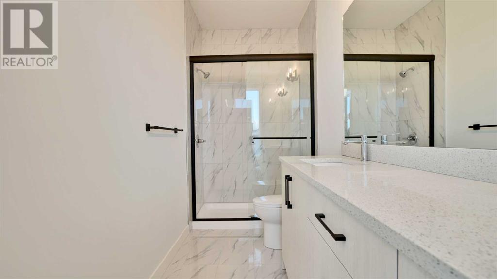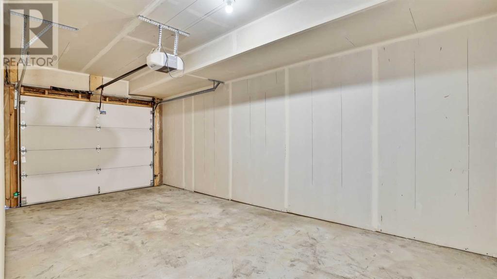375 - 265 Sagehill Rise NW
Overview
| Area | 1,707 sq ft |
| Bedrooms | 2 + 1 |
| Bathrooms | 4 |
| Garages | 1 Car (Attached) |
| Year Built | 2023 |
| Lot Size | n/a |
| Architectual Style | Row/Townhouse |
| Maintenance Fees | $200 monthly |
| Maintenance Fees Include | Common Area Maintenance, Insurance, Property Management, Waste Removal |
| Interior Features | Never Occupied Home, Pantry |
| Exterior Features | Stone, Stucco, Back Lane |
| Fireplace Features | Living Room, Gas, Glass Doors |
| Flooring | Carpet, Tile, Vinyl Plank |
| Heating | Forced Air, Natural Gas |
| Roof | Asphalt Shingle |
| Zoning | R-2M |
Description
Beautiful, High end town home in sage hill. This unit has 9 foot ceiling on all 3 levels, Stucco and stone exteriors, Black cladding huge windows. The ground floor has one bedroom with a full Bath and single car garage with the separate entrance. Main floor has a good size living and dining room, Kitchen, a walk in Pantry and a half bath. Upstairs has 2 bedrooms with 2 attached bathrooms and a laundry. Master bathroom has 2 sinks and a custom standing shower. This unit is 17 foot wide and fully upgraded with Pot lights, black hardware, “comfort height” vanities, 3 and a half bath and the list goes on. This complex is built on a 16 Acres site that has 100,00 sq ft of commercial plaza and 5 minutes walk to Wal-Mart, 24000 sq ft of medical building and all kind of shopping with in the complex. There are few more units available 2 with the Roof Top Patios as well. The listing realtor is a part owner of this project.
